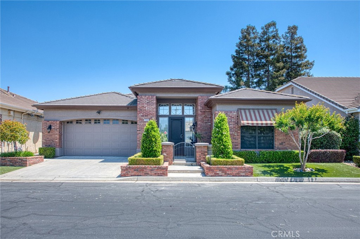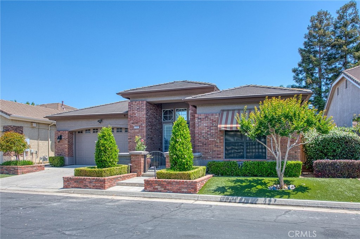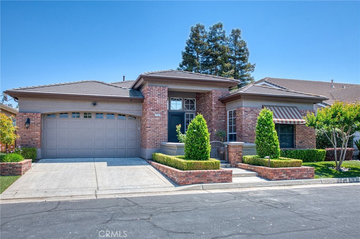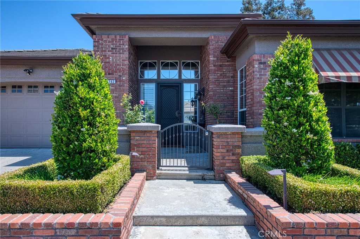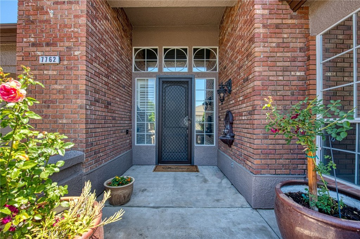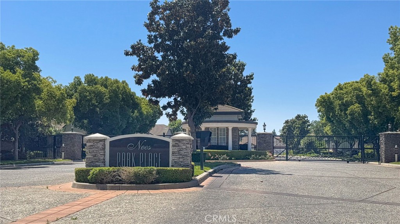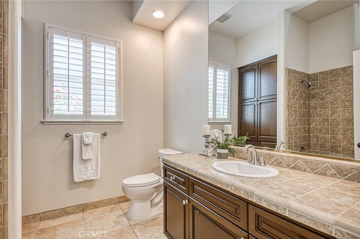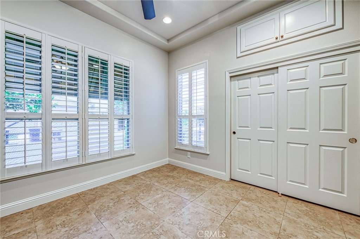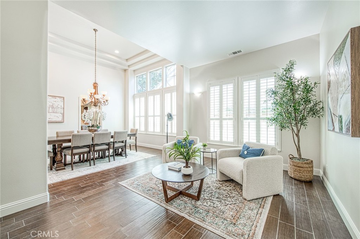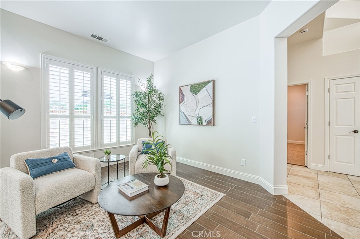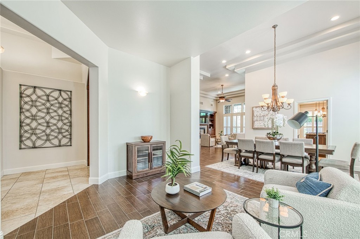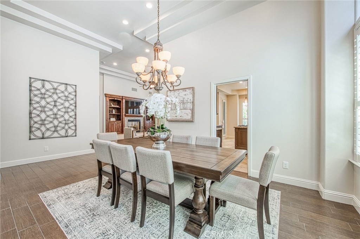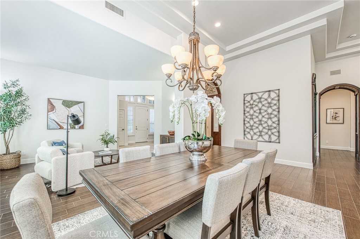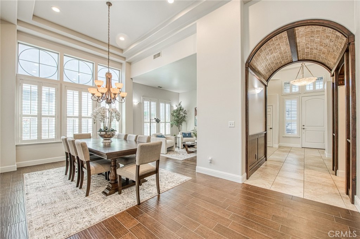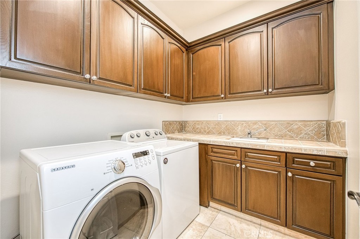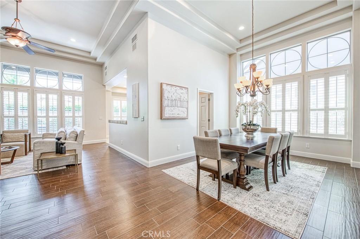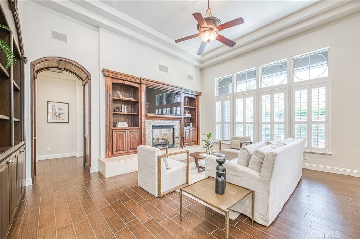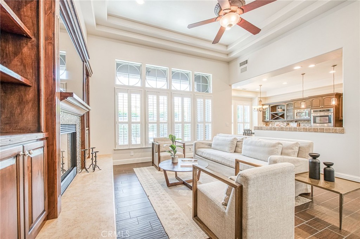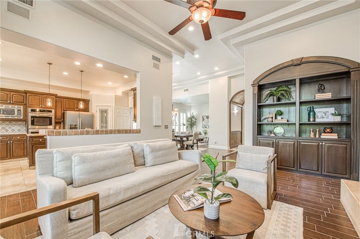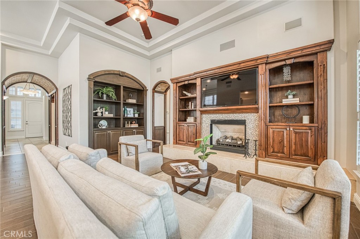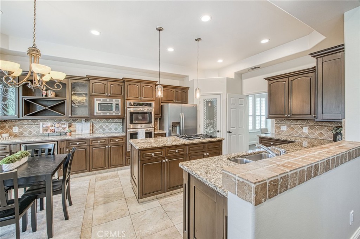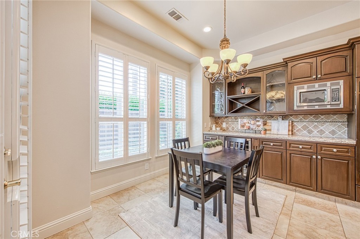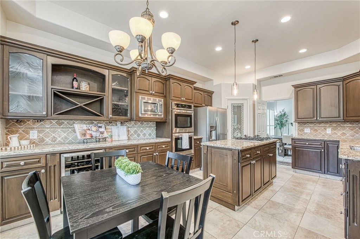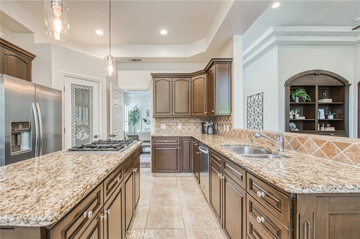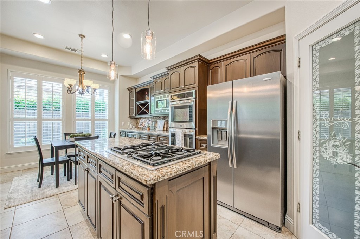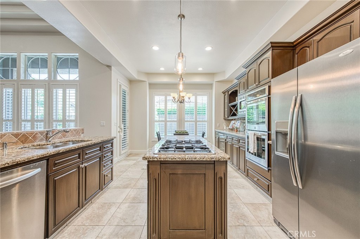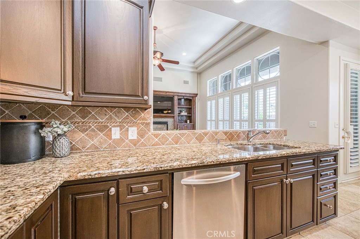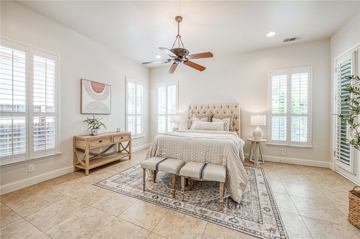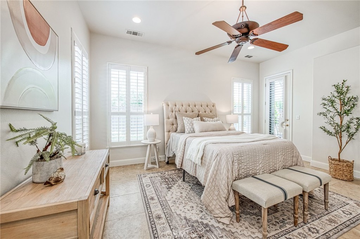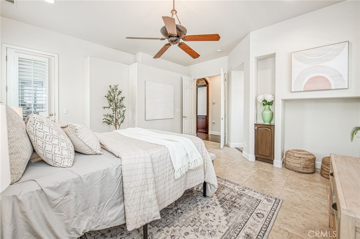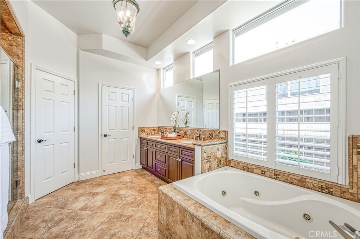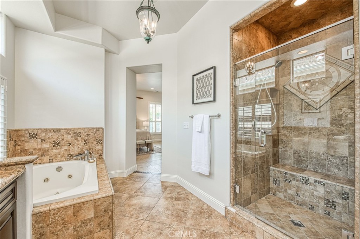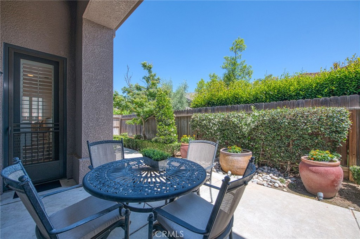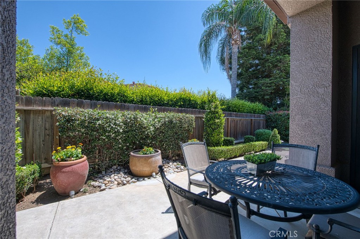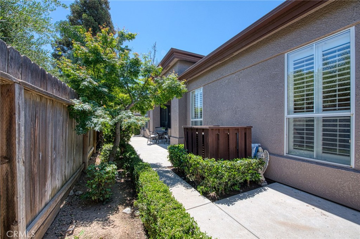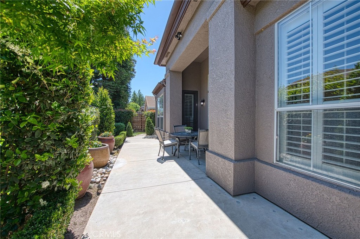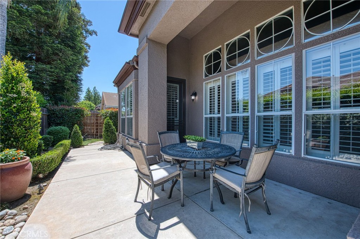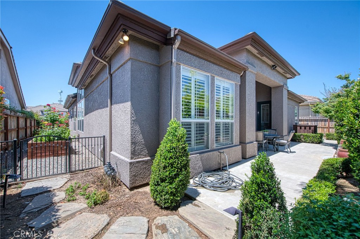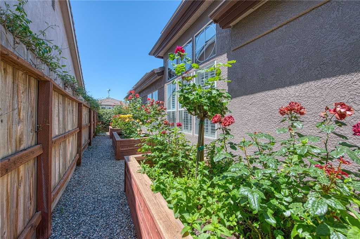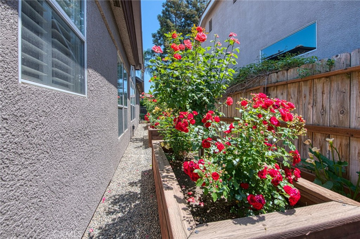7762 N Hillsdale Drive
Fresno, CA 93720
Single-Family Home
Type
34
Days On Site
FR25100602
Listing ID
Active
Status
Listing Courtesy of Danyelle Conner of London Properties: 559-259-2996
Description
Welcome home to Nees Park Place. This lovely gated community is conveniently located in NE Fresno close to all city conveniences. The home has loads of beautiful updates and extra amenities . At first glance you will love the handsome exterior with brick accents, a gated courtyard, awnings and a screened front door. Once inside you will appreciate the high ceilings and open floor plan. The entire interior was painted a warm white in May of 2025. The flooring throughout is tile in warm shades of brown and beige. Built in book cases, plantation shutters, upgraded lighting and barreled ceilings in hallway dressed out in wood and tile. The kitchen features a nice island, granite counters, a pantry and stainless-steel appliances. The spacious primary suite features a large bedroom, bath and super closet. There is a soaking tub, beautiful shower with custom tile work, and a separate WC. The backyard is private and perfect for relaxing or gardening in the raised flower beds. All of this and owned solar with a car charger in garage. At initial build the optional 3rd bedroom was left open as a desirable secondary living space. It could easily be framed in if you prefer a 3 bedroom. (Currently the house is set up as a 2 bedroom). Turn key and ready for immediate move in. This is a great place to call home with a community pool and club house. Go see it today! Bed and bath count differ from tax records. Buyer to verify if important.
Interior Features
- Common Walls: NoCommonWalls
- Cooling: CentralAir
- Cooling Y/N: Yes
- Fireplace Features: LivingRoom
- Fireplace Y/N: Yes
- Laundry Features: Inside
- Levels: One
- Main Level Bathrooms: 2
- Main Level Bedrooms: 3
- Stories: 1
Exterior Features
- Attached Garage Y/N: Yes
- Elevation Units: Feet
- Entry Level: 1
- Entry Location: Main
- Garage Spaces: 2
- Garage Y/N: Yes
- Lot Features: ZeroToOneUnitAcre
- Parking Total: 2
- Pool Features: Community, Association
- Pool Private Y/N: No
- Property Attached Y/N: No
- Stories Total: 1
- Structure Type: House
- View: None
- View Y/N: No
Property Features
- Additional Parcels Y/N: No
- Association Amenities: Pool, SpaHotTub
- Association Fee: 160
- Association Fee Frequency: Monthly
- Association Y/N: Yes
- Common Interest: PlannedDevelopment
- Community Features: Urban, Pool
- Lease Considered Y/N: No
- Listing Terms: Cash, Conventional, FHA, VaLoan
- Living Area Source: Assessor
- New Construction Y/N: No
- Number of Units Total: 1
- Property Sub Type: SingleFamilyResidence
- Property Sub Type Additional: SingleFamilyResidence
- Senior Community Y/N: No
- Sewer: PublicSewer
- Sign On Property Y/N: Yes
- Special Listing Conditions: Standard
- Water Source: Public
Price History
| Date | Days Ago | Price | $/ft2 |
|---|---|---|---|
| 05/10/2025 | 34 days ago | $585,000 | $284 |
Open Houses
No open houses scheduled for this listing.
Mortgage Calculator
Mortgage values are calculated by Perfect Storm.
